|
|
| Updating page. Please come back later. |
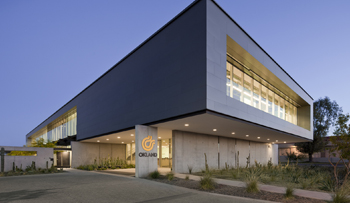 Okland Construction Tempe Office Okland Construction Tempe Office
The new 24,000 sf office building for Okland Construction Company is designed to physically illustrate the values of the company. Simple industrial materials are used in an elegant way to best r...
|
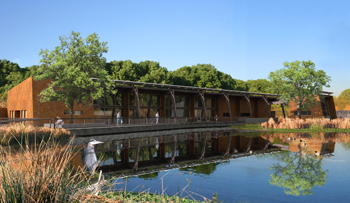 Rio Salado Audubon Center Rio Salado Audubon Center
The modest and environmental friendly facility provides protection of wildlife and habitat while allowing people to connect with nature. The center will allow visitors to be able to participate in a w...
|

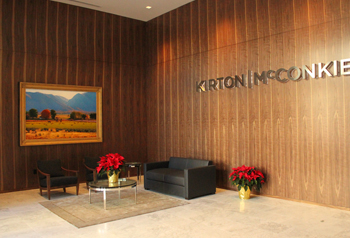 Kirton & McConkie Kirton & McConkie
Law Firm T.I. of levels 1-6 in Bldg. 4 on City Creek development. Full fit out includes very high end finishes of walnut paneling and clerical assistant stations, stone flooring in lobbies and restroo...
|
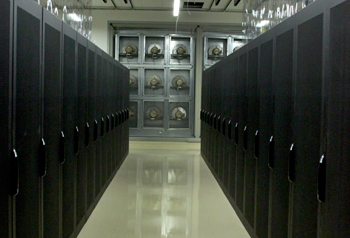 University of Utah Off Campus Data Center University of Utah Off Campus Data Center
...
|
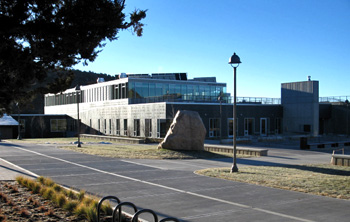 Fort Lewis College Student Union Building Fort Lewis College Student Union Building
The Fort Lewis College Student Union Addition and Renovation project was comprised of a 40,000 sq.ft. addition to the existing Student Union building and a complete renovation of the existing 60,000 s...
|
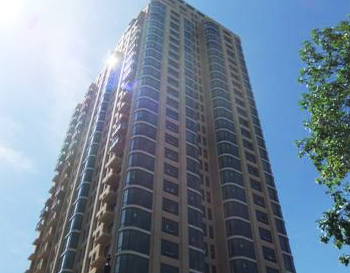 City Creek Center - Promontory Tower City Creek Center - Promontory Tower
Promontory Tower at City Creek Center is a 185 unit condominium building with street level retail and below grade parking. The building structure is comprised of an augercast piling deep foundation sy...
|
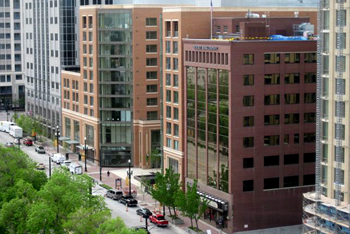 City Creek Center - Richards Court City Creek Center - Richards Court
"Richards Court" condominiums offers 90 units in a variety of floor plans and sizes between the two brick clad buildings. The street level spaces in both buildings contain the Deseret Book F...
|
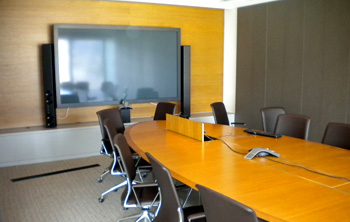 Goldman Sachs at 222 Main Goldman Sachs at 222 Main
This project consists of build-out and interconnectivity of seven floors in the 222 South Main building in Salt Lake City, with 22,000 square feet on each floor. Six of the seven floors each have 12 p...
|
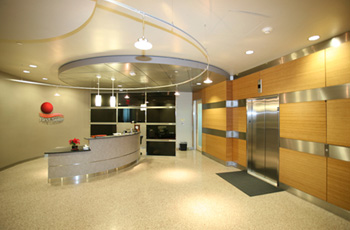 First Solar Tenant Improvement First Solar Tenant Improvement
This tenant improvement was constructed to meet LEED Certified requirements. The wall panel system included full glazed walls, partial glazed walls, and non-glazed walls. The ceiling for t...
|
 The Springs Resort The Springs Resort
Located in downtown Pagosa Springs on the banks of the San Juan River. Features soaking baths, 23 hot springs pools, a 29 room luxury hotel and an electric spa. The numerous hot springs near Colorado&...
|
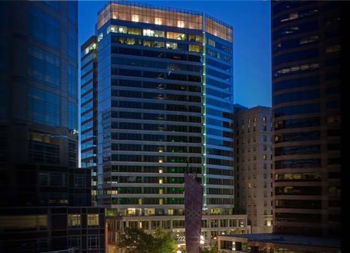 222 South Main Office Tower 222 South Main Office Tower
Designed by nationally renowned architects Skidmore, Owings and Merrill, this project features over 350,000 square feet of Class A office space on 22 stories. This is a state-of-the-art building; seis...
|
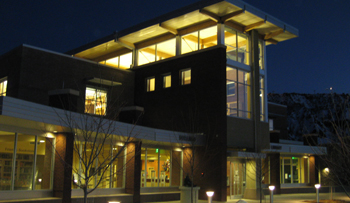 Durango City Public Library Durango City Public Library
The City of Durango Public Library Project is a project that inspired creative a...
|
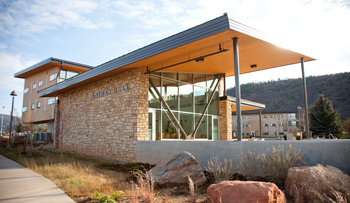 Fort Lewis College Animas Residence Hall Fort Lewis College Animas Residence Hall
The new residence hall includes 42 four-person occupancy suite-style units. Each unit contains two double-occupancy bedrooms or four single-occupancy bedrooms, two bathrooms, a common living room and ...
|
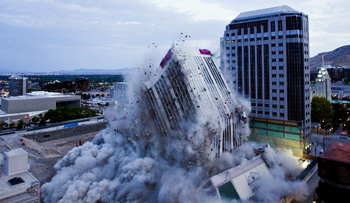 Key Bank Tower Implosion - City Creek Center Key Bank Tower Implosion - City Creek Center
In order to begin work on the five-level, 3,000 stall, below grade parking structure on Block 76 at the City Creek, the 50 S. Main building (former KeyBank Tower), originally built by Okland, was imp...
|
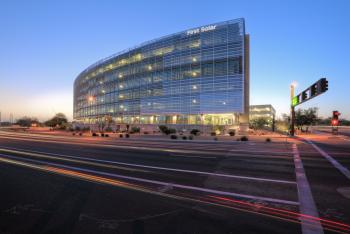 Papago Corporate Center Papago Corporate Center
This project was the City of Tempe’s first LEED certified office building and has been built in a manner that respects the environment and the health of its tenants. Highly efficient in its oper...
|


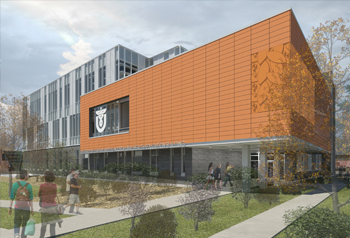 University of Utah School of Dentistry University of Utah School of Dentistry
The School of Dentistry is approximately 70,000 gsf of public, student, clinical, lab, teaching, and various administrative functions. Parking will become an important feature for workable public acce...
|
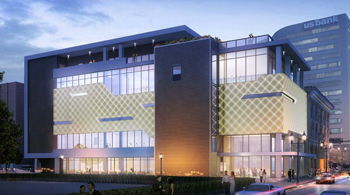 Jessie Eccles Quinney Ballet Centre and the Janet Quinney Lawson Capitol Theatre Jessie Eccles Quinney Ballet Centre and the Janet Quinney Lawson Capitol Theatre
The project will preserve the elegant turn-of-the-century architecture while adding new heating and cooling systems, improving acoustics and refurbishing each seat. The Capitol Theatre's lobby will ...
|
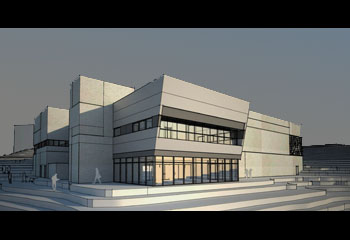 Utah State University Athletic Competition & Training Facility Utah State University Athletic Competition & Training Facility
The Athletics Competition and Training Facility will be approximately 28,000 square feet, and will be constructed adjacent to the Spectrum. . It will primarily function as a practice facility for bask...
|
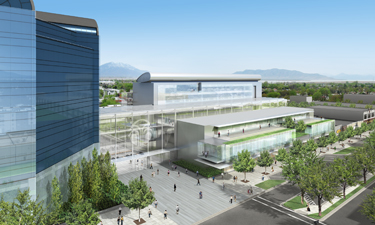 NuSkin Corporate Expansion NuSkin Corporate Expansion
The new campus expansion will bring NuSkin into an iconic state-of-the-art reality suitable for their world-wide headquarters. There is a new 154,000 sf six-story Innovations Center which is connected...
|
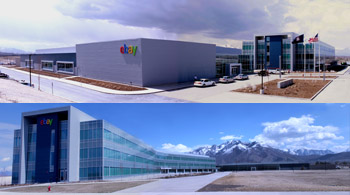 eBay Customer Service Center eBay Customer Service Center
This new multi-building facility functions as eBay’s Global Customer Service Center. The project consisted of two buildings with a master plan for 2 more buildings and a multi-level parkin...
|
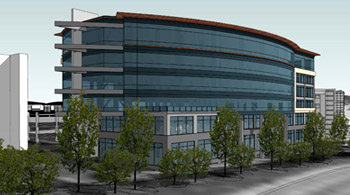 Old Mill IV Corporate Office Building Old Mill IV Corporate Office Building
This structural steel and concrete building features over 220,000 square feet of Class A office space on 6 stories. Situated on the North end of the Corporate Campus, Phase IV offers a corner view to ...
|
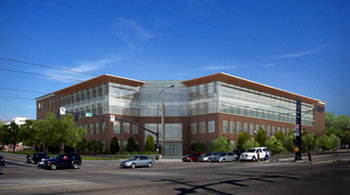 Salt Lake Clinic Salt Lake Clinic
The original Salt Lake Clinic, built by Okland in 1978, is now being replaced with a state of the art new 130,000sf facility. The new facility will provide clinical space for physicians, advance...
|
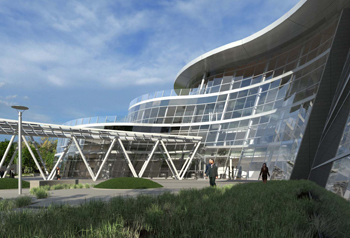 Salt Lake Public Safety Building Salt Lake Public Safety Building
The 160,000 SF net-zero public safety buildings will be comprise of a two story underground parking structure totaling 460 stalls with a six story building on top of the parking structure totalling 6 ...
|
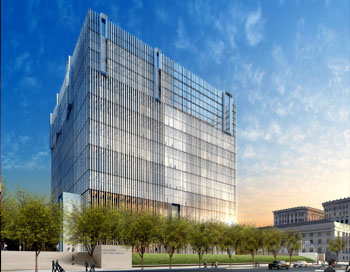 United States District Federal Courthouse Design/Pre-Construction Phase United States District Federal Courthouse Design/Pre-Construction Phase
The new courthouse will contain 368,445 gross square feet of space and will form an integrated Federal Judiciary facility serving the United States District, Magistrate, and Bankruptcy Courts. The GSA...
|
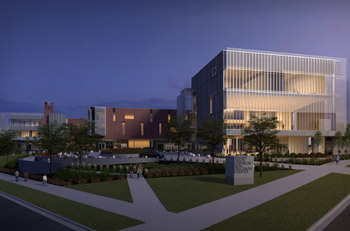 University of Utah Beverly Taylor Sorenson Arts & Education University of Utah Beverly Taylor Sorenson Arts & Education
The complex will serve as a premier academic hub of K-12 arts integration research, training, practice and advocacy. The complex will house a newly created national Center for Integrated Arts in...
|
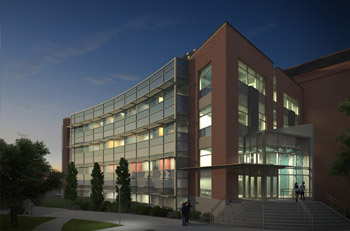 University of Utah Thatcher Building for Biological & Biophysical Chemistry Addition University of Utah Thatcher Building for Biological & Biophysical Chemistry Addition
A new four-story concrete-frame addition to the existing Henry B. Eyring Chemistry Building at the University of Utah. Facility will include fourteen research and teaching labs, thirty-six fume hoods,...
|
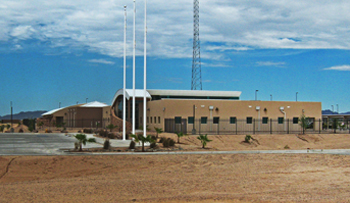 Wellton Border Patrol Station Wellton Border Patrol Station
50-acres of desert landscape will soon be transformed into a Border Patrol Station consisting of multiple buildings on a single site. Features include a state-of-the-art 52,000 square-foot primary bui...
|
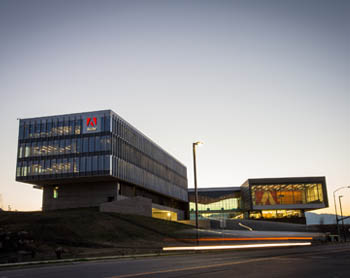 Adobe Corporate Campus Adobe Corporate Campus
Okland recently completed the first of many phases for this this spacious campus. Phase 1 consisted of a 250,000 square foot facility with approximately 200,000 square feet of office space, and 80,000...
|
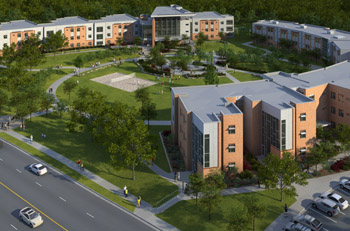 Weber State University Residential Life Phases II & III Weber State University Residential Life Phases II & III
Sitting on both sides of the new The New Residential Life Phase 1 that was recently completed by Okland Construciton, Phase II & III will also be above grade steel/CMU block structures, featuring ...
|
 Utah Valley Convention Center Utah Valley Convention Center
This 144,000 SF project includes the demolition of several run-down buildings centrally located in downtown Provo. Funded by tourism dollars, the spacious new brick-and-glass facility built in their p...
|
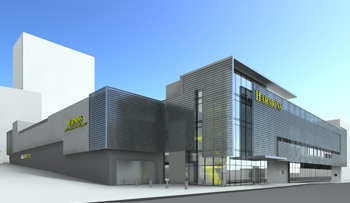 Harmons Grocery at City Creek Center Harmons Grocery at City Creek Center
This 280,000 SF consists of a two level Harmon’s Grocery Store sandwiched in the middle of a parking structure that has one level underground and two levels above the roof. Also includes a...
|
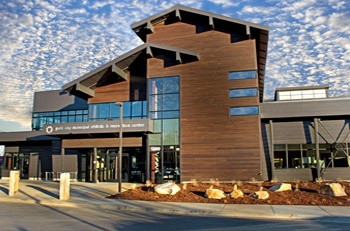 Park City Recration Complex Addition / Renovation Park City Recration Complex Addition / Renovation
This project entailed the demolition of the existing Racquet Club Building at approximately 42,000 square feet. The new building was built in the same location at approximately 54,000 square feet and ...
|
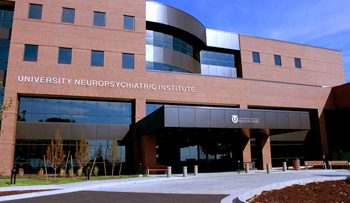 University Neuropsychiatric Institute Expansion University Neuropsychiatric Institute Expansion
The University Neuropsychiatric Institute (UNI) is a full service psychiatric hospital located in the southeast corner of University of Utah Research Park. The 115,000 SF Phase 1 addition includes an ...
|
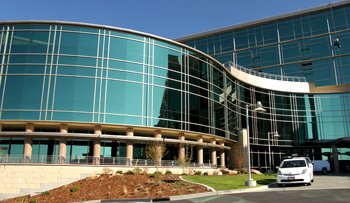 Huntsman Cancer Hospital Phase IIB Expansion Huntsman Cancer Hospital Phase IIB Expansion
The Huntsman Cancer Institute is a world-renowned Cancer Hospital and Research Center. This addition added 156,000 sq. ft. of space north of the existing Huntsman Cancer Hospital (HCH) to include an a...
|
 Weber State University Residential Life Building Weber State University Residential Life Building
The New Residential Life Building Phase 1 sits within WSU’s existing housing community located on the south end of the campus. As part of this project, the existing La Sal Residence Hall was dem...
|
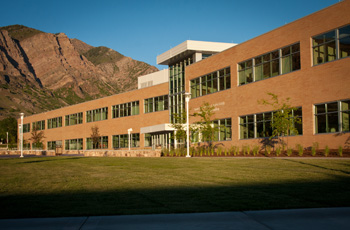 Ogden-Weber Applied Technology College Barker Family Health Building Ogden-Weber Applied Technology College Barker Family Health Building
This design/build state-of-the-art, 88,000-square-foot building doubles the college’s capacity for training and job placement for the college’s 12 health care occupations’ programs; ...
|
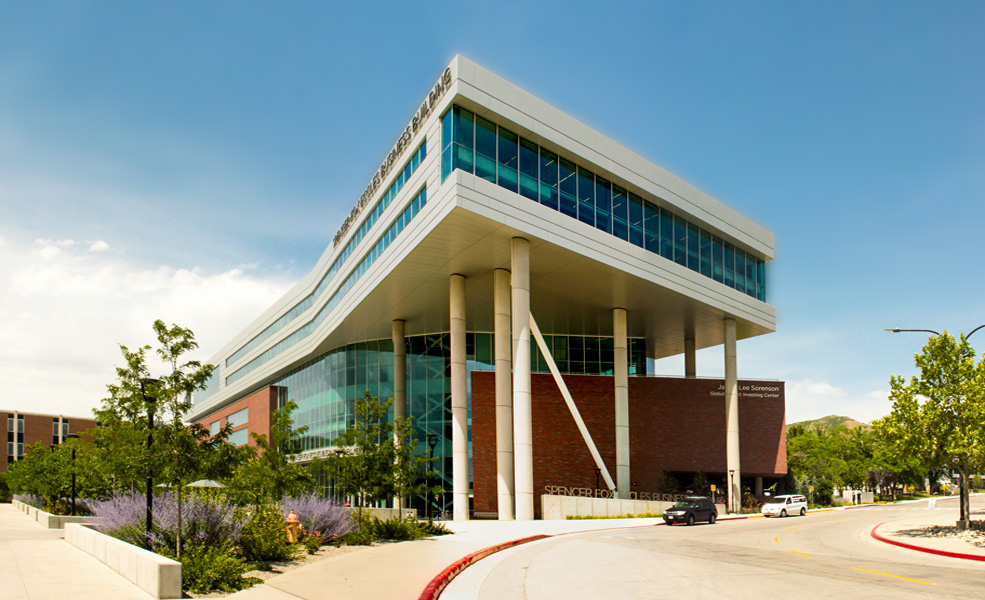 University of Utah Spencer Fox Eccles School of Business University of Utah Spencer Fox Eccles School of Business
This modern 5 level building serves as a campus landmark as well as meeting the needs of the U of U Business School. It features a 4 story atrium with a wood slat wall representing the local canyons. ...
|
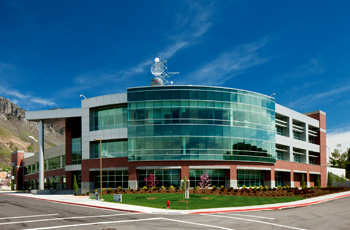 Brigham Young University Broadcast Building Brigham Young University Broadcast Building
This three-level, 100,000 square-foot building cascades down the hill located between Monte L. Bean Museum’s north parking lot and the parking area between the Marriott Center and the BYU Confer...
|
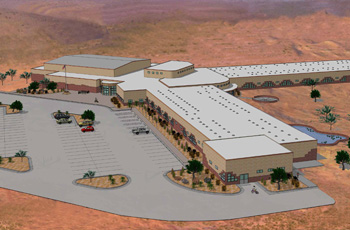 Pueblo Pintado Dormitory II Pueblo Pintado Dormitory II
The Pueblo Pintado School is named after the 1000-year-old ruins located nearby in the Chaco Canyon area of Northwestern New Mexico. The dormitory is 21,392 square feet and is designed for boys in the...
|
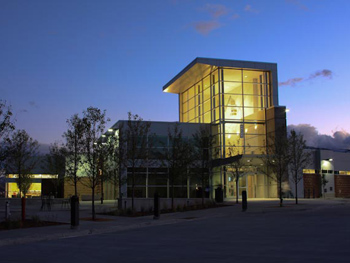 Herriman City Library Herriman City Library
This highly sustainable facility features a collection of 85,000 items with the capacity to manage 120,000 items. The building also has the latest in modern technology including 20 computers and wirel...
|
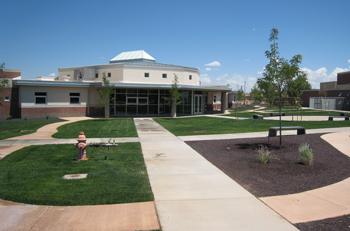 Dilcon Community School & Dorm Dilcon Community School & Dorm
The Dilcon Community School is a BIA grant school, located 40 miles North of Winslow, Arizona in the Navajo Nation. Arviso/Okland Construction Joint Venture is constructing a 61,000 square foot schoo...
|
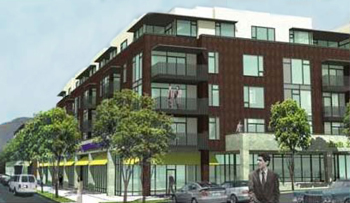 Marmalade Mixed-Use Development Marmalade Mixed-Use Development
Located in the center of downtown Salt Lake City, Utah. This neighborhood development represents a re-birth of the historic Marmalade Hill District, one of the oldest neighborhoods in Salt Lake ...
|
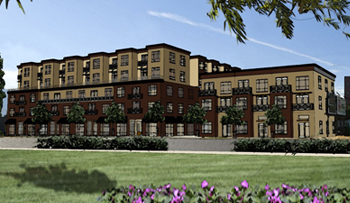 Ninth Street Place Ninth Street Place
A new mixed-use development in downtown Salt Lake City that includes 56,271 sf of Condiminiums & live-work units, 5,326 Sf of Retail space, A spacious Common Area, and 29,813 sf of underground par...
|
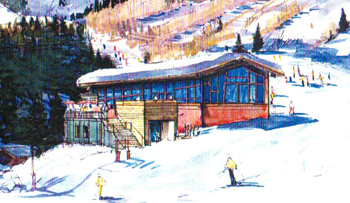 Park City Mountain Resort Gondola Angle Station Park City Mountain Resort Gondola Angle Station
The PCMR Gondola Angle Station project represents a unique opportunity to bring together all the most elegant aspects of sustainable construction practices into one truly exceptional LEED Platinum pro...
|
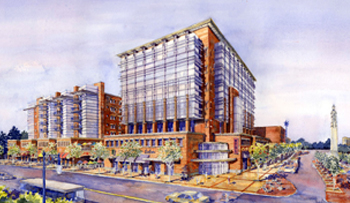 Sugarhouse Loop Mixed-Use Development Sugarhouse Loop Mixed-Use Development
A new mixed-use development in the Sugarhouse division of Salt Lake City. The project consists of a two-phase integrated complex on approximately five acres. The project will include a 600 stall Under...
|

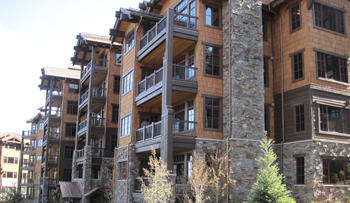 Flagstaff Condominiums at Empire Pass Flagstaff Condominiums at Empire Pass
A 37-unit ski-in/out complex located on the Silver Buck ski run in Empire Pass at Deer Valley Ski Resort. This spacious facility was built with an abundance of natural materials that add rustic charm ...
|
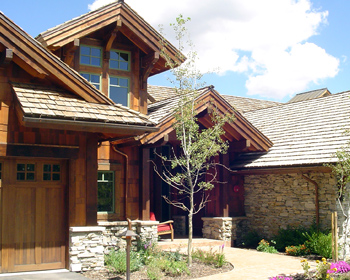 Paintbrush at Empire pass1/1/ Paintbrush at Empire pass1/1/
These finely crafted homes are being built along the highest elevations within The Village at Empire Pass. Many are adjacent to Banner ski run or back up to open space. With just a small number planne...
|
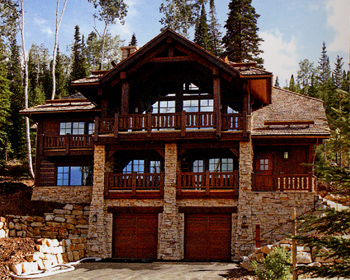 Larkspur Condominiums at Empire Pass Larkspur Condominiums at Empire Pass
These spacious townhomes are being built with an abundance of natural materials that add rustic charm to both exteriors and interiors. High ceilings and spacious, open floor plans combine to create a ...
|
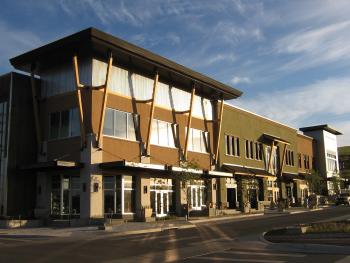 Three Springs Office Building Three Springs Office Building
Unique features of this building are a Lighting controls system, a 2-story decorative wood paneled lobby with stained concrete floors, a 405 sq. ft. server room housing a clean-agent fire suppression ...
|

 Wellton Border Patrol Station Wellton Border Patrol Station
50-acres of desert landscape will soon be transformed into a Border Patrol Station consisting of multiple buildings on a single site. Features include a state-of-the-art 52,000 square-foot primary bui...
|
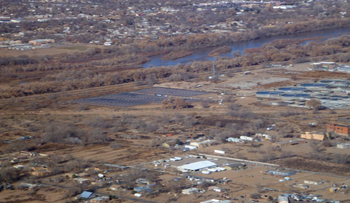 Albuquerque Waste Water Treatment Plant Solar Array Albuquerque Waste Water Treatment Plant Solar Array
Okland began construction in September of 2012 on the 1MW solar array at the Albuquerque Waste Water Treatment Plant. The project utilized the Apollo Tracker system. ...
|
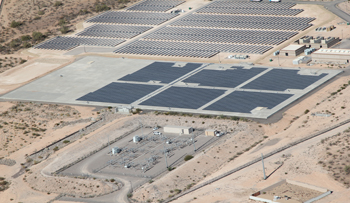 Lake Pleasant Water Treatment Plant Solar Array Lake Pleasant Water Treatment Plant Solar Array
Okland started construction on the Lake Pleasant Waste Water Treatment Plant Solar Array project in August of 2012. The project is a 7.5MW fixed, single axis tracki...
|
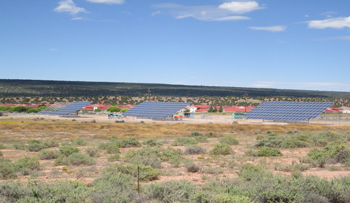 Navajo Tribal Utility Authority Solar Arrays Navajo Tribal Utility Authority Solar Arrays
NTUA hired Okland Construction to complete two ground-mount, single axis tracker solar arrays for their Ft. Defiance Headquarters Office and their Dilcon, Arizona office. The Ft.Defiance project was a...
|
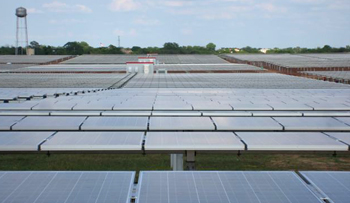 CPS Somerset Ground Mount Array CPS Somerset Ground Mount Array
Okland was awarded the contract in March for a 13 MW ground mount array to be installed at CPS Energy in Somerset, Texas. Okland began work on the project in March of 2012 and is on track to meet the ...
|
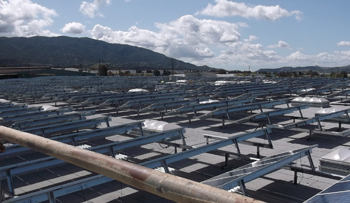 Master Development Corporation Solar Array Master Development Corporation Solar Array
Construction began in January of 2012 on the 1.1 MW Fixed Rooftop solar array for Master Development Corporation in Corona, California. Okland Construction had a great team on the project and complete...
|
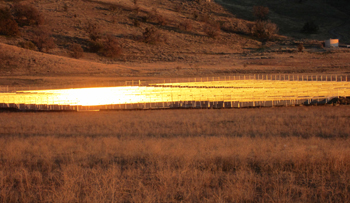 California Correctional Institute PV Array California Correctional Institute PV Array
With the push for green energy nationwide, the California Department of Corrections is beginning to build solar arrays to supplement energy needs at their facilities. Okland performed the constr...
|
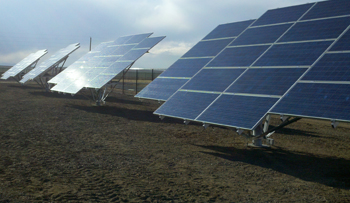 Solar Tac Solar Arrays, Phases 1-IV Solar Tac Solar Arrays, Phases 1-IV
Okland performed construction on four phases of Solar Tac Arrays. The project is a 75 kW DC Test facility using a ballasted tube ground mount system. The project is located just east of the Denver Int...
|
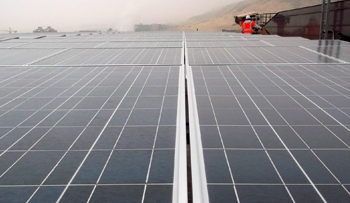 University of Utah Roof-Top Arrays University of Utah Roof-Top Arrays
Okland Construction completed the installation of two roof-top array’s for the University of Utah. Our project team successfully installed 600 kW of solar power on the roofs of the University&rs...
|
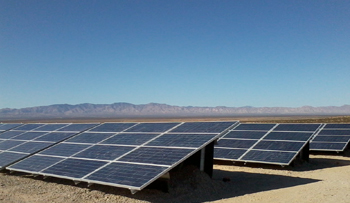 AT&T Ground Mount Solar Array AT&T Ground Mount Solar Array
The solar array at the AT&T building in Mojave, California, consisted of the installation of a 500 kW fixed ballasted ground-mounted array. Okland installed the array on tight schedule and budget ...
|
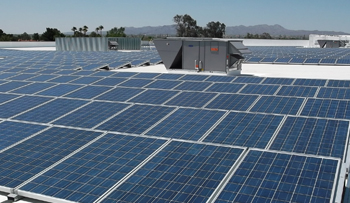 Arizona Kohl's Department Store Roof-Top PV Arrays Arizona Kohl's Department Store Roof-Top PV Arrays
Okland Construction has provided two 400 kW Roof-Top Mounted PV Array’s for two different Kohl’s Department Stores in the Tuscon Area. Okland ran the projects with simultaneous production ...
|
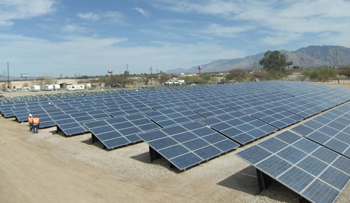 Ina Road 1 MW Ground-Mounted Solar Array Ina Road 1 MW Ground-Mounted Solar Array
Okland was awarded and has completed the construction and installation of a 1 MW Ground-Mounted Solar array in Tuscon, Arizona. Construction on the array began in February of 2011 and reached completi...
|
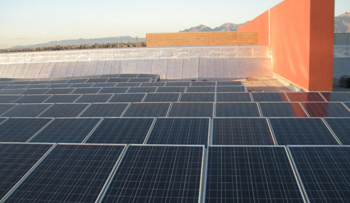 Abrams Roof-Top PV Array Abrams Roof-Top PV Array
Okland was awarded and has completed the installation of a 200 kW DC rooftop array in Tuscon, Arizona. The Okland Team completed the estimate, coordination, installation, and construction of the...
|
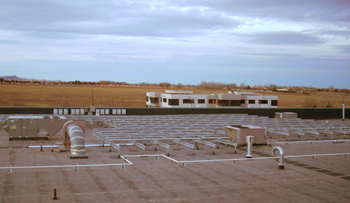 Micromotion Roof-Top Solar Array Micromotion Roof-Top Solar Array
The Micromotion project consisted of a 100 kW DC penetrating roof-mount system. The Solar Array was installed by Okland Construction on Micromotion’s’ office building and their manuf...
|
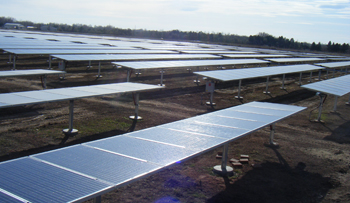 Colorado State University Solar Arrays, Phases I & II Colorado State University Solar Arrays, Phases I & II
Okland performed construction management oversight services for Colorado State University on the CSU Phase 1 and Phase 2 Solar Array projects. Phase 1 consisted of a 2.2 MW array and Phase 2 con...
|
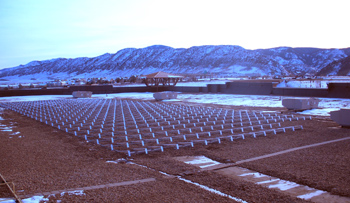 Colorado Kohl's Department Store Roof-Top PV Arrays Colorado Kohl's Department Store Roof-Top PV Arrays
Okland Construction has provided 100 kW Roof-Top Mounted PV Array’s for ten different Kohl’s Department Stores in and around the Denver Metropolitan Area. At 100 kW each, Okland has comple...
|
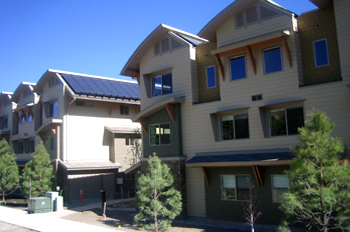 Northwood Place Development Northwood Place Development
5 separate apartment buildings all 3 stories high. Built with SIPS panels and conventional wood frame on SOG Concrete and Crawl Space construction. This project has snowmelt throughout the...
|
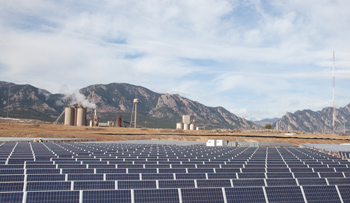 National Renewable Energy Laboratory Solar Array National Renewable Energy Laboratory Solar Array
Okland Construction provided the installation of a single-axis tracker system and 5,670 modules for the National Renewable Energy Laboratory. The project began 9/2009 and was turned over to the owner ...
|
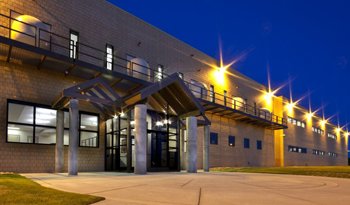 Hill Air Force Base Software Support Facility Hill Air Force Base Software Support Facility
The facility’s primary function is to provide space for software development and laboratory testing of computer systems. The project shall be constructed using industry standard materials and ef...
|
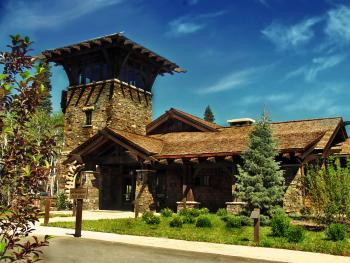 Talisker Tower Clubhouse at Empire Pass Talisker Tower Clubhouse at Empire Pass
Empire Pass is a Mixed-Use High Elevation Development comprising both residential and commercial/retail spaces. Features Rustic Design of rough stone and timber. The Clubhouse is located just inside ...
|
 Prescott College - Crossroads Center Prescott College - Crossroads Center
The Prescott College Crossroads Center, a 22,000 square foot project, is a multi-use facility that serves both as classroom and community space. The Center will function as a conference services facil...
|
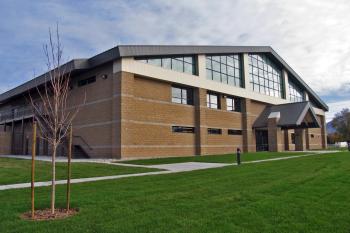 Hill Air Force Base Fitness Center Hill Air Force Base Fitness Center
This design/build project is a two-story, 64,583 square foot physical fitness center with an additional health and wellness center. Features of the facility include: sport courts, racquetball courts, ...
|
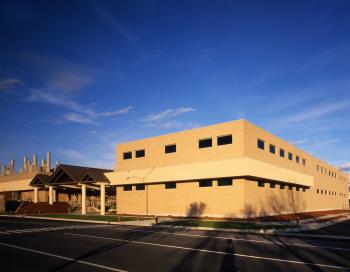 Hill Air Force Base Hydraulic/Pneudralic Technical Repair Facility Hill Air Force Base Hydraulic/Pneudralic Technical Repair Facility
This project is a 51,371 s.f., three-story facility that will facilitate testing, repair, overhaul and maintenance of critical components for all active Air Force aircraft, as well as Minuteman and ot...
|
 Hill Air Force Base Munitions Maintenance and Storage Facilities Hill Air Force Base Munitions Maintenance and Storage Facilities
This design/build project is a new one-story, 4,000 square foot facility to maintain munitions delivery systems. The facility includes a bridge crane, a paint booth, equipment storage and processing r...
|
|











